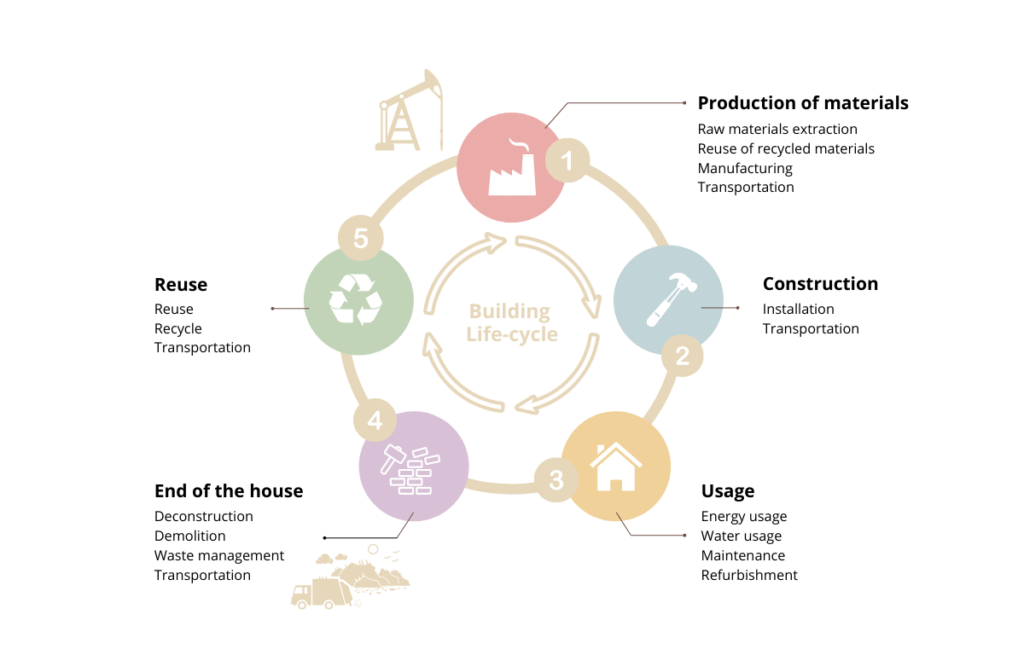ODYL | Premium Quality Glulam/CLT House
We spend around 90% of our lives indoors. This makes the design of buildings extremely important as we want buildings to be comfortable, aesthetic, functional, last for a long time and have low maintenance costs (meaning we want them to be energy efficient). We also want houses to be affordable which means, certain trade-offs are always made as getting a cheap, energy efficient, good quality, functional, aesthetic house is difficult, not to say impossible. Therefore, we prioritise.
This article will take energy efficiency as the centre point and first priority and speak about the principles that should be considered in the design phase of the house when the goal is to build an energy efficient house
Building life cycle principles
The principles of the building life cycle not only consider energy efficiency of the house when it is in use, but also measure the house’s energy efficiency for:

Energy efficiency at the usage stage is rather easy to measure. For example, a LED bulb uses 80% less energy to produce the same amount of light in comparison to a halogen one.
How to understand the rest of it? Let’s say a window is produced locally – does that mean it is more energy efficient? Is the glass also produced locally? If not, what about the raw materials, the efficiency of the manufacturing process and logistics? There are loads of similar questions and many variables to consider. The existing building life cycle assessment (LCA) tools have insufficient underlying data and the aim of LCA justifies simplification. The tools mostly calculate simpler CO2 equivalences for each stage. For example, generic, average data for a product group (e.g. energy needed to produce cement and the corresponding CO2 equivalent emission cause).
Having said that, thinking about the building life cycle is important and can result in more energy efficient choices. It helps designers not to forget that energy efficiency is more than just the usage stage of the building life cycle and all stages need to be considered to limit overall energy usage.
Passive buildings use a set of design principles to be highly energy efficiency while also creating a comfortable and healthy indoor living environment. The main principles are:
The EU’s Energy Performance of Buildings Directive defines a nearly zero energy building as “a building that has very high energy performance. The nearly zero or very low amount of energy required should to a very significant extent be covered by energy from renewable sources, including renewable energy produced on-site or nearby.”
This principle is important as it does suggest thinking of energy efficient house design and energy sources. In addition, it is a generic concept that is used across the EU with set measurements which would differentiate energy efficient houses and add value to the owners’ as the value of a NZEB house is higher.
At the moment a NZEB criteria is that a house emits a maximum of 3kg CO2 equivalent per m2, per year. Let’s say you live in a house of 100m2 whits emits 300kg of CO2 per year. To put things into perspective, this equals the same amount as using 125 litres of petrol in a car.
Note 1: a NZEB in central Italy and Northern Finland cannot be exactly compared, but as a principle, the goal of NZEBs is solid.
Note 2: This principles should not be confused with net-zero energy house concept which means that a house produces as much renewable energy as it uses. This does not mean a house is necessarily energy efficient.
We cannot control our homes when we are away (temperature, ventilation). We also sometimes forget certain things (switching off a light?) or are too lazy to do it (unplug a computer). That’s when a smart home can help us automate and optimise processes and save energy.
A well set-up smart home can most likely save up to 20% of energy, arguably even up to 40%. It can also supply data and help us analyse how to behave in a more sustainable manner.