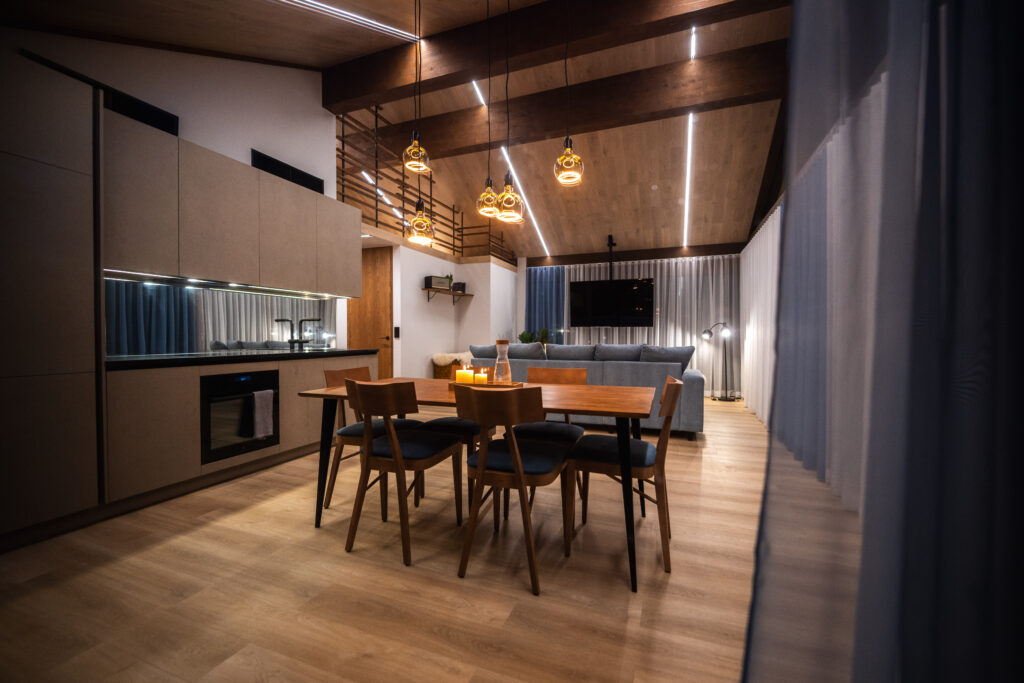
LED Lights
High quality LEDs with dimmer switches.
- LEDs for the living room
- LED for the corridor
- LEDs for the bathroom
- LEDs for exterior (house sides and fronts)
Loft LED is an extra add-on when the Loft is chosen.
LED Lights
High quality LEDs with dimmer switches.
- LEDs for the living room
- LED for the corridor
- LEDs for the bathroom
- LEDs for exterior (house sides and fronts)
Loft LED is an extra add-on when the Loft is chosen.

Bathroom add-ons
We offer our clients an option to add-on bathroom interior design elements that we have tested and can confidently recommend.
Options:
- Full mirror for bathroom niche
- Stone cover for bathroom niche (same as bathroom furniture)
- Full glass shower door (instead of simple one glass wall)
- Electric heating for shower floor
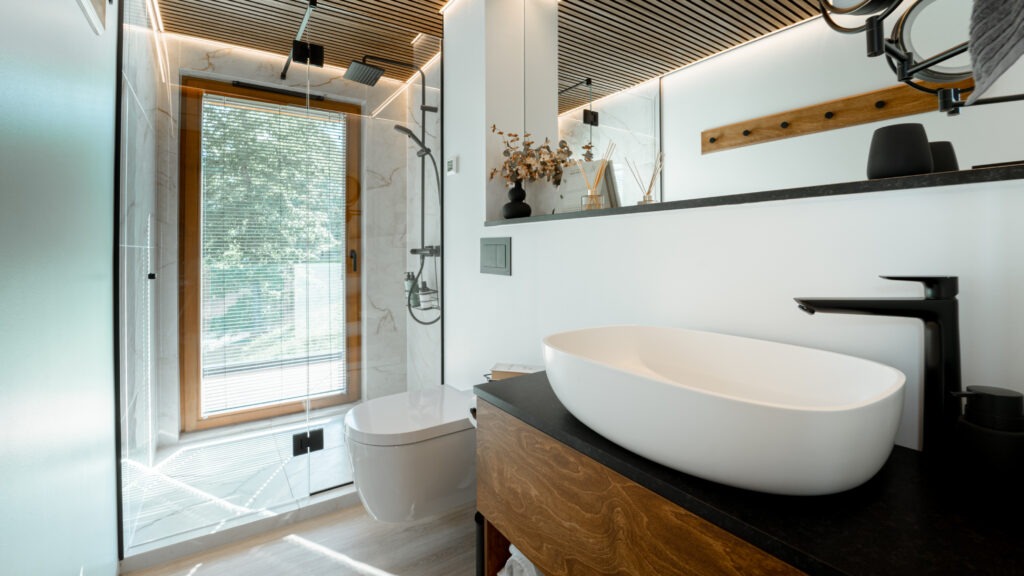
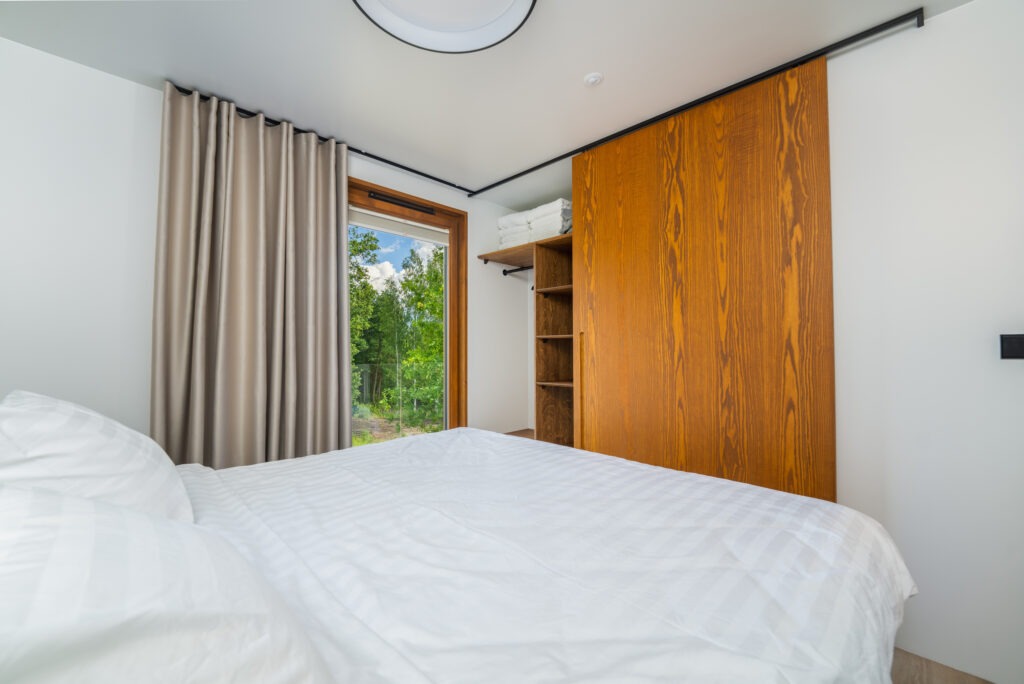
Interior design add-ons
We offer our clients an option to add-on interior design elements that we have tested and can confidently recommend.
Options:
- Bedroom soft-close wardrobe sliding door with interior wooden shelves
- Corridor soft-close sliding doors with one sided mirror. OSMO wood oil finish for plywood.
- Living room fireplace
Terrace
Screw piles’ foundation has a standard 71.6 m2 terrace option as it is part of the glulam/CLT elements’ installation.
Any size terrace can be added for slab foundation.
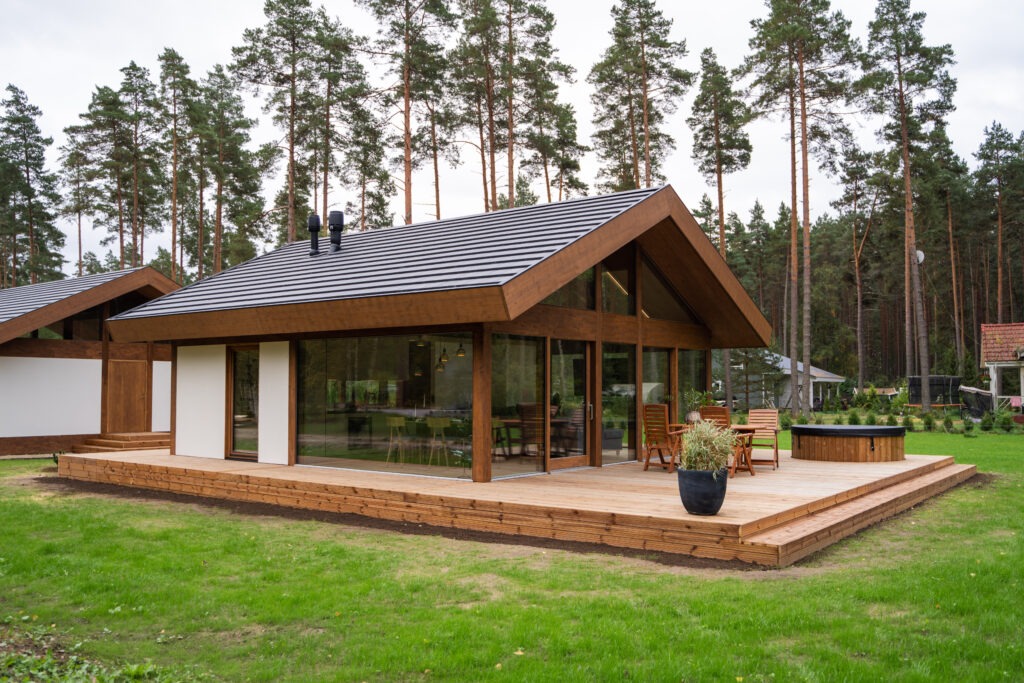
Interior design add-ons
We offer our clients an option to add-on interior design elements that we have tested and can confidently recommend.
Options:
- Bedroom soft-close wardrobe sliding door with interior wooden shelves
- Corridor soft-close sliding doors with one sided mirror. OSMO wood oil finish for plywood.
- Living room fireplace

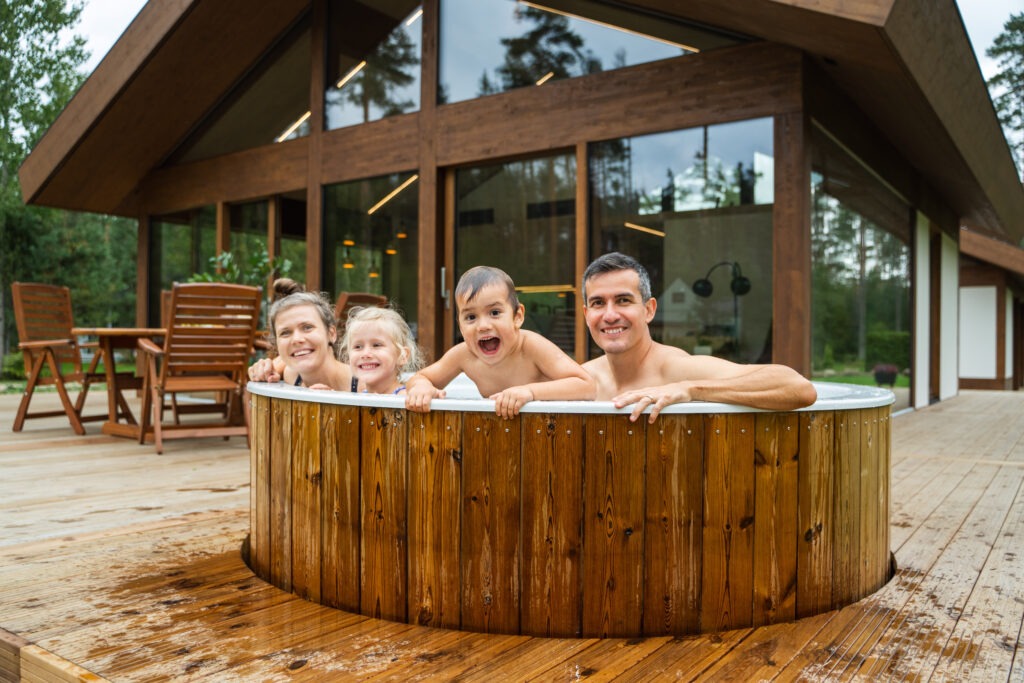
Hot tub
The hot tub can be integrated into the terrace (electric or wood heated). The model of the hot-tub can be chosen by the client.
Hot tub
The hot tub can be integrated to the terrace (electric or wood heated). The model of the hot-tub can be chosen by the client.

Smart house
System: FIBARO
- Heating/cooling management
- Ventilation management
- Lights management
- Security management
- Flooding sensors
- Smoke sensors
- App (free of charge)
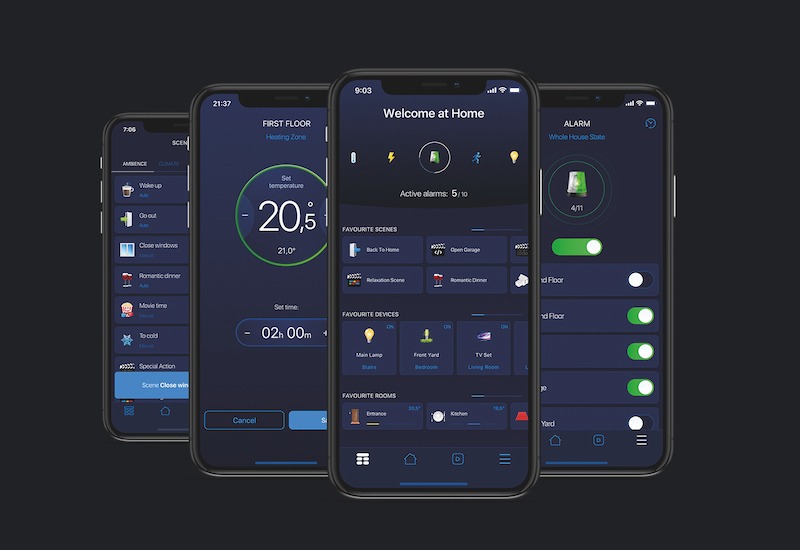
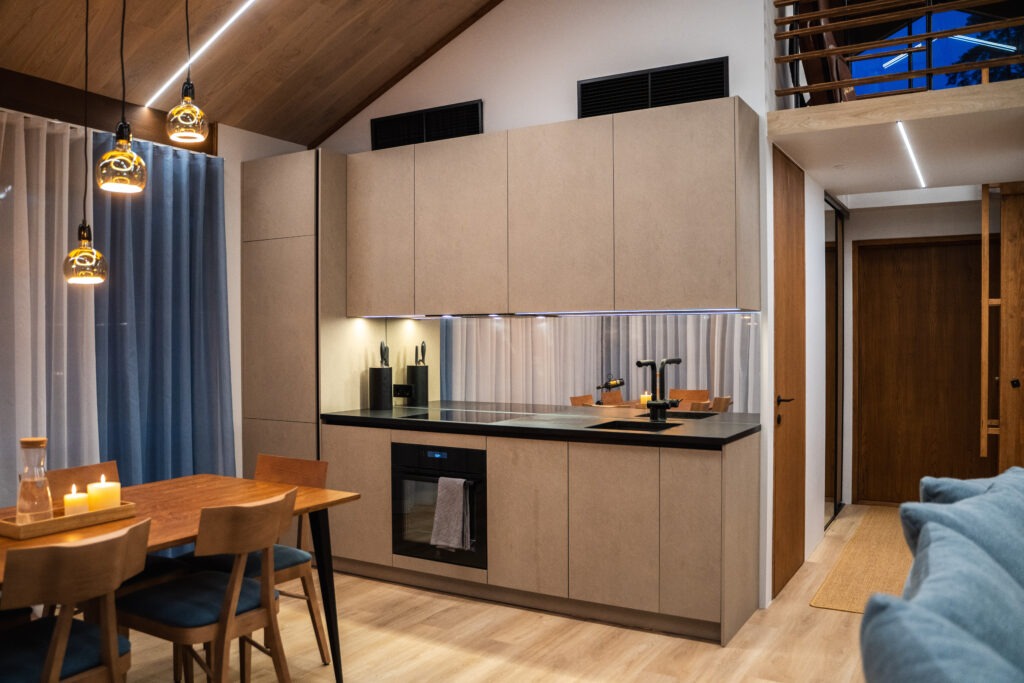
Kitchen
Designed by ODYL/ARENS and built by ARENS*
In case installation is not available, we will provide the kitchen design to be produced by a local producer who can offer warranty.
Production processes are the same across the EU.
*Available in Estonia, Latvia, Finland, Sweden, Norway and Iceland.
Kitchen
Designed by ODYL/ARENS and built by ARENS*
In case installation is not available, we will provide the kitchen design to be produced by a local producer who can offer warranty.
Production processes are the same across the EU.
*Available in Estonia, Latvia, Finland, Sweden, Norway and Iceland..

ODYL Shelter
- Total area 60 m2
- Total usable storage area 15.3 m2
- Height 4.4 m
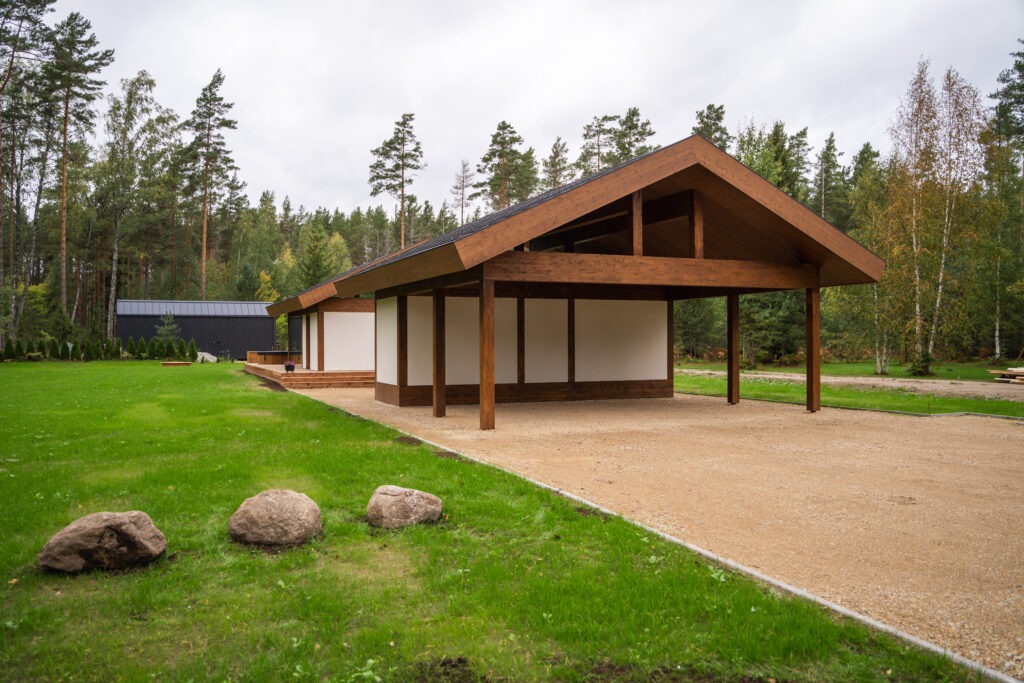
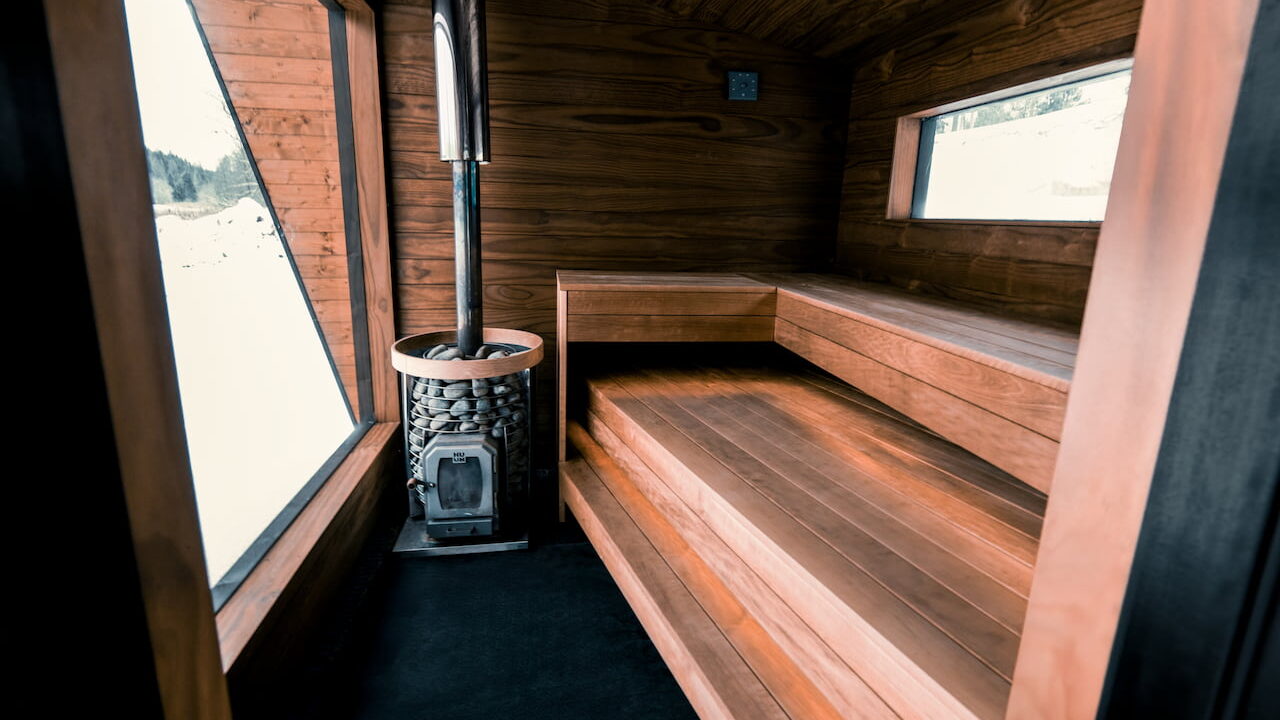
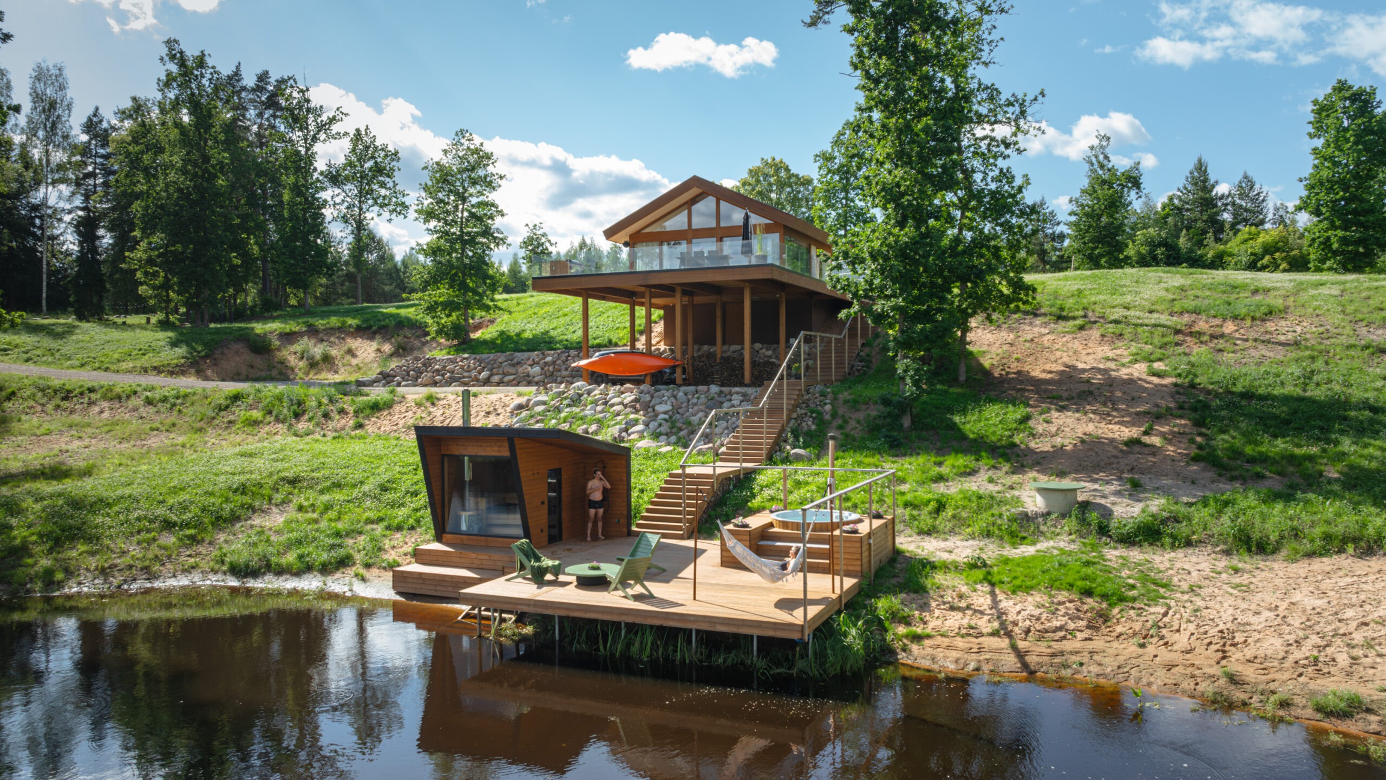
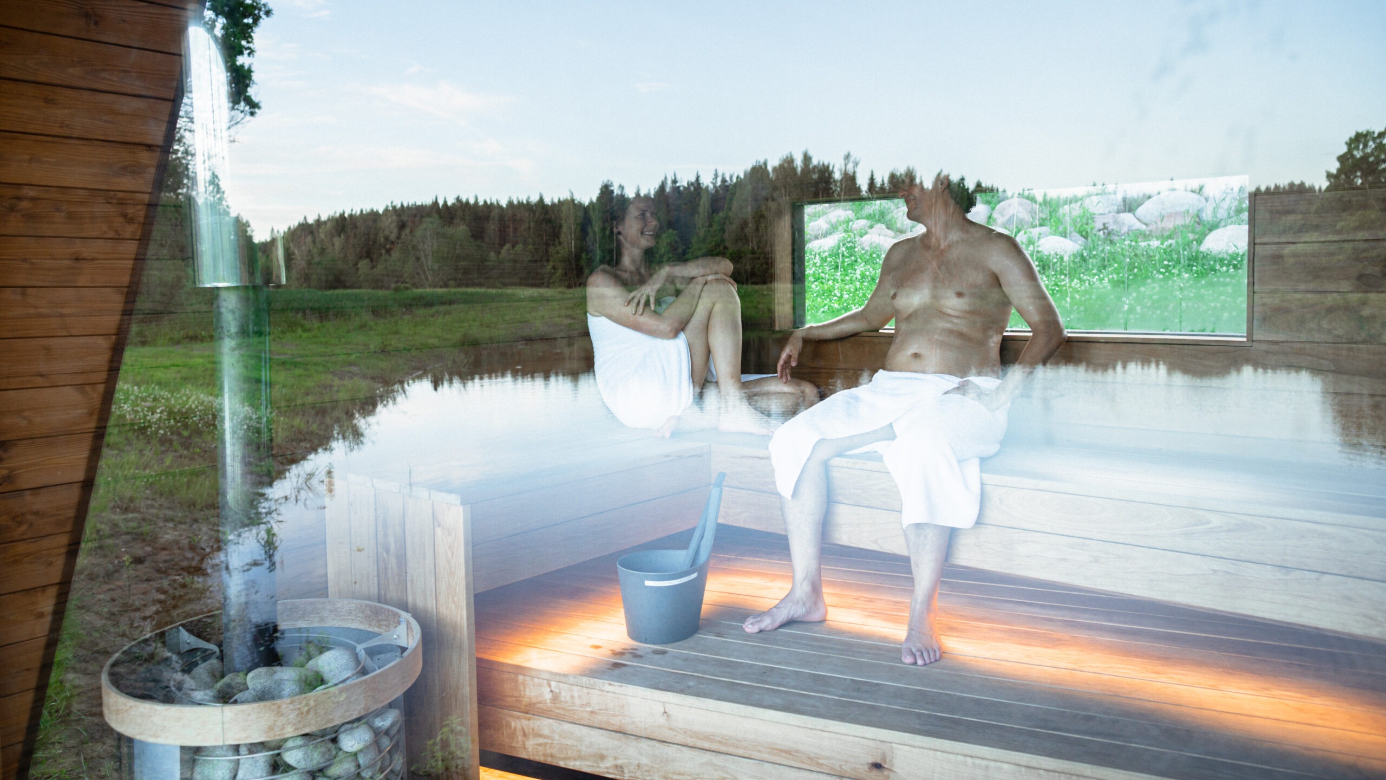
ODYL Sauna
- HUUM sauna stove
- Fits up to 6 people
- Outside shower
- Sauna back window

