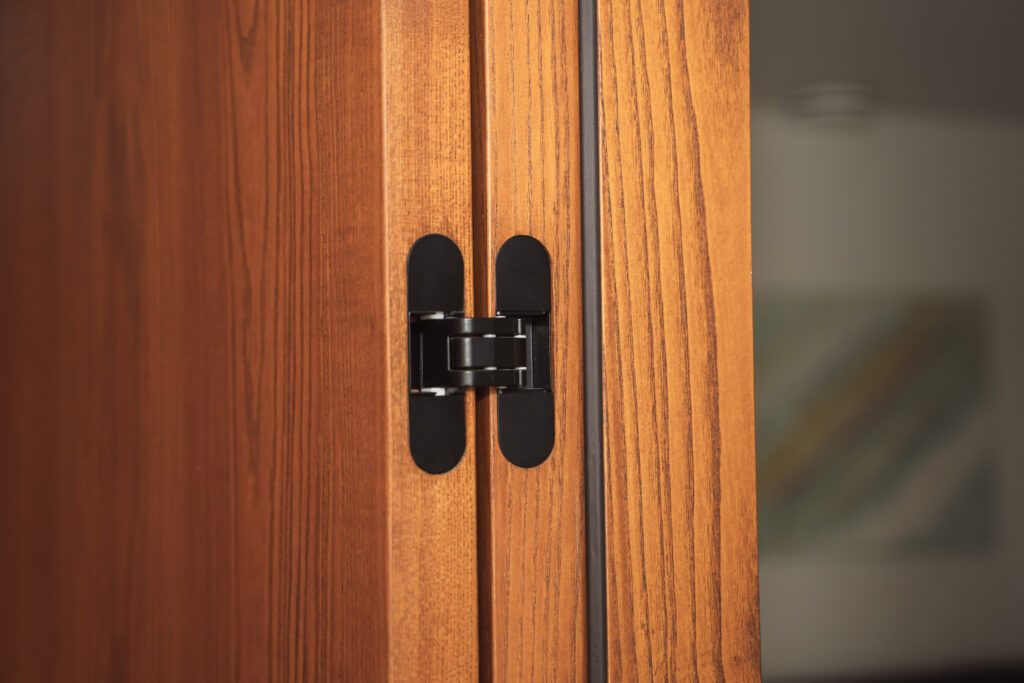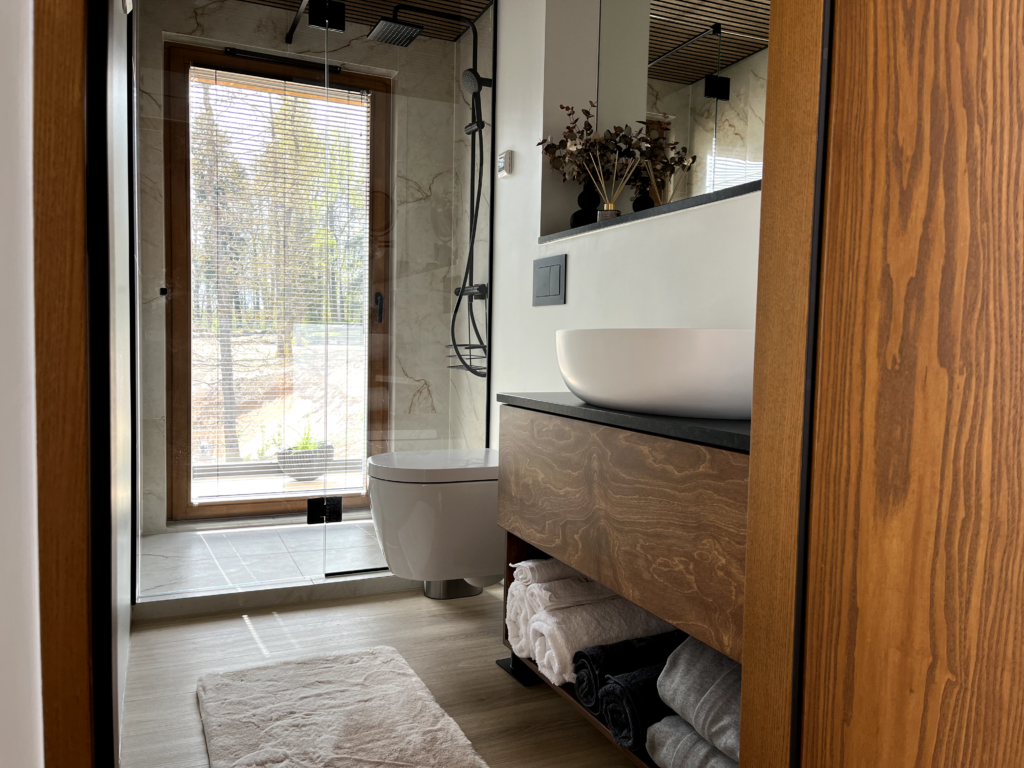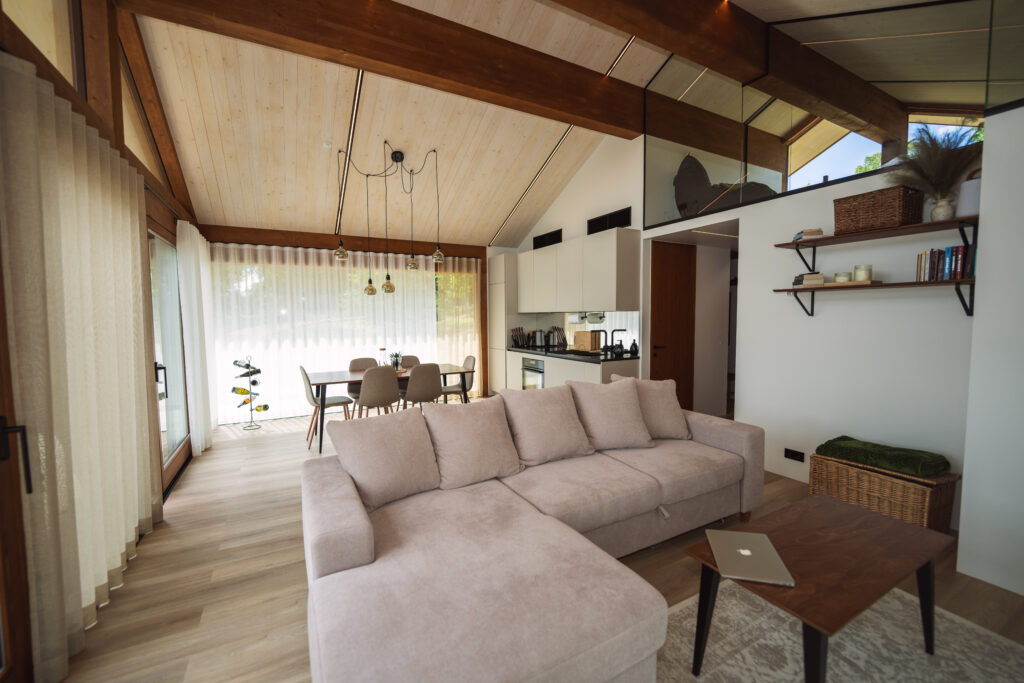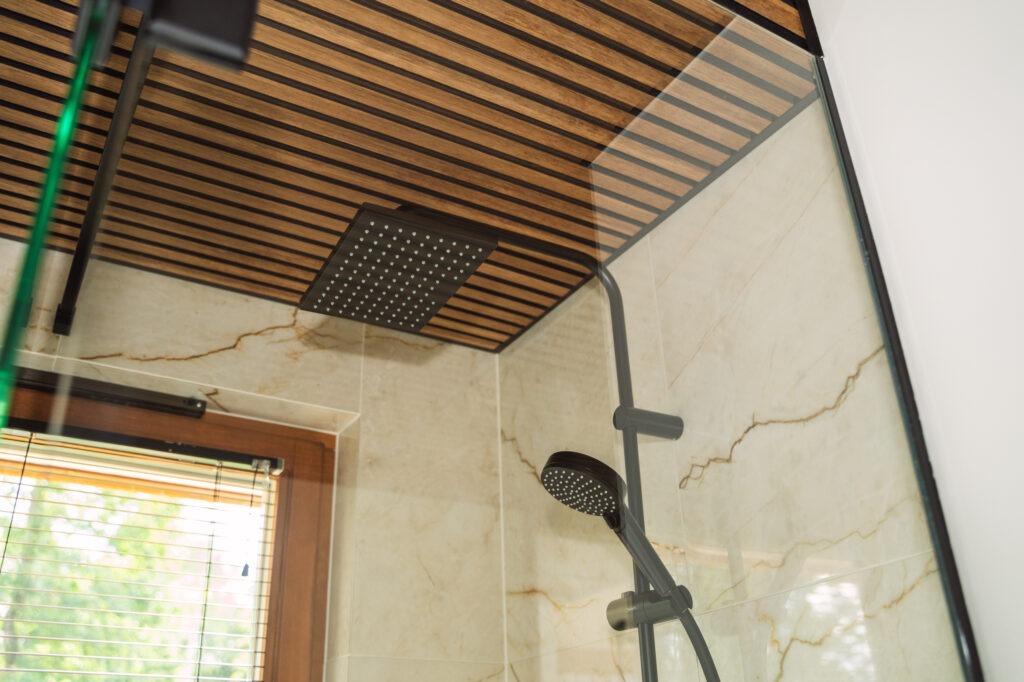FOUNDATION
Screw pile foundation
We offer 2 types of screw pile plans:
- Standard screw piles
- Micropiles for challenging ground conditions (e.g. rock)
ODYL House with screw pile foundation comes with a 71.6m2 terrace around the house! This is important for comfort as well as neat design.
The terrace is designed to be a part of the glulam beams, therefore, installation of decking boards are integrated and installed on the beams.
Decking board options: impregnated or thermally modified.


Slab foundation
- Reinforced concrete slab C25/30 (100 mm, factor 60.5, mesh 7/150-A500HW)
- Moisture insulation (0.2 mm film, 200 mm joints tapped with overlay)
- Insulation (300 mm EPS 100 (0.037 W/m²K)
- Gravel substrate (200 mm)
- Sand filling layer (if necessary, e.g. 200 mm, compaction degree 0.95)
- Parquet (any click flooring)
- Plinth elements (Benders or other equivalent)
Air – water floor heating (Alpha Innotec L6 Split A+++, or other equivalent)
Terrace for slab foundation based houses is optional and can be designed in any size.
Standard installation with screw piles.
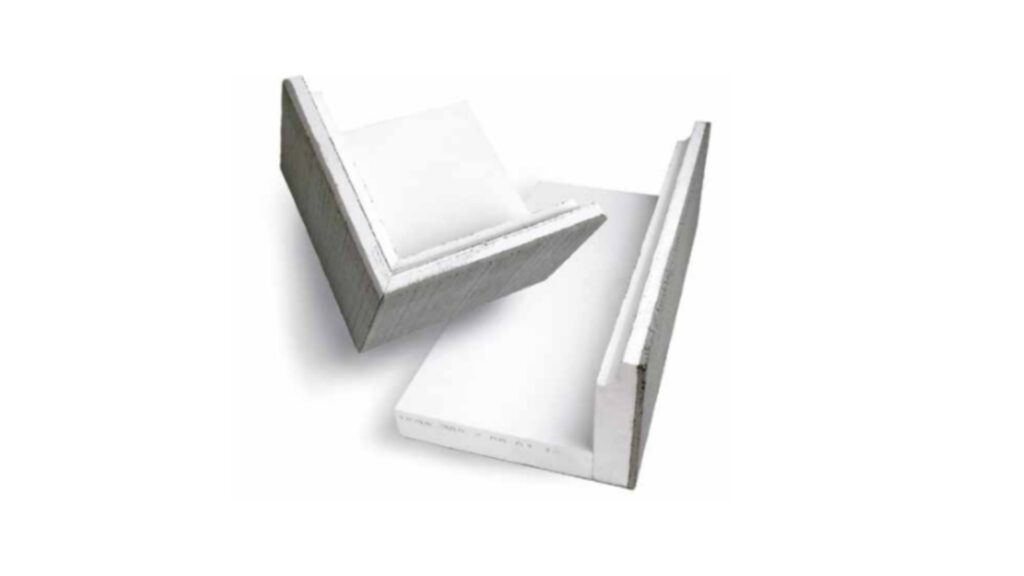
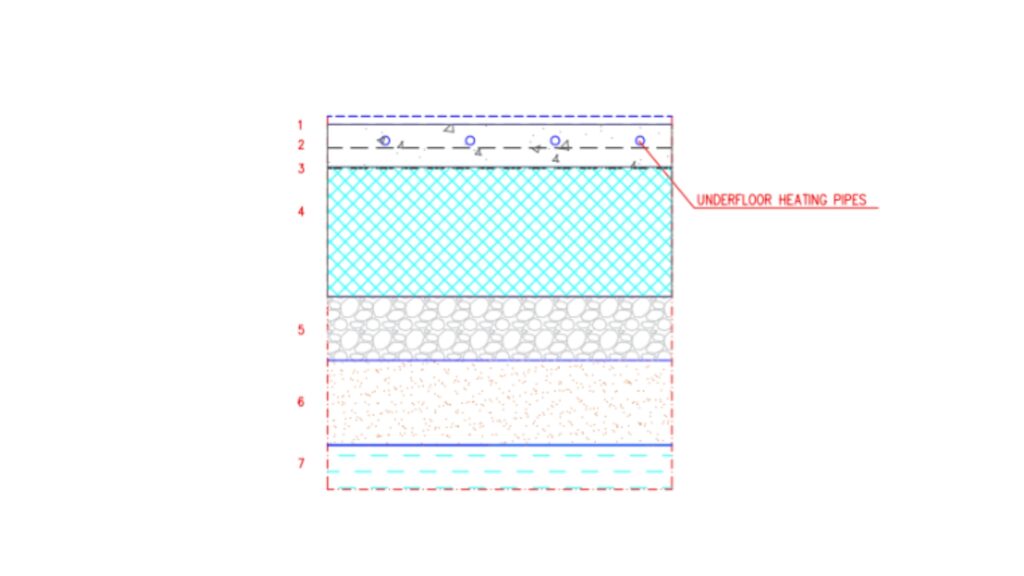
STAGE 1 – HOUSE STRUCTURES AND EXTERIOR
1.1. Structural elements
- Glulam beams and posts
- CLT floor, ceiling, interior walls, intermediate ceiling (loft)
- Glulam and CLT oil finishes
- More affordable option
- Glulam beams and posts
- Oil finishes on glulam elements
- Roof, floor, exterior and interior walls from wood frame panels
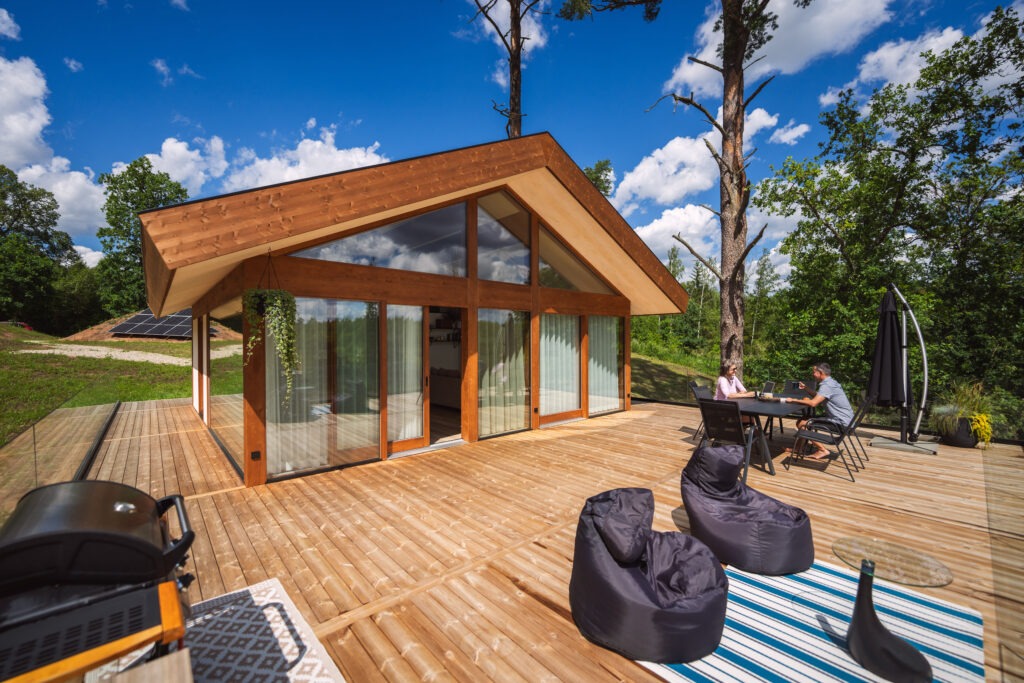
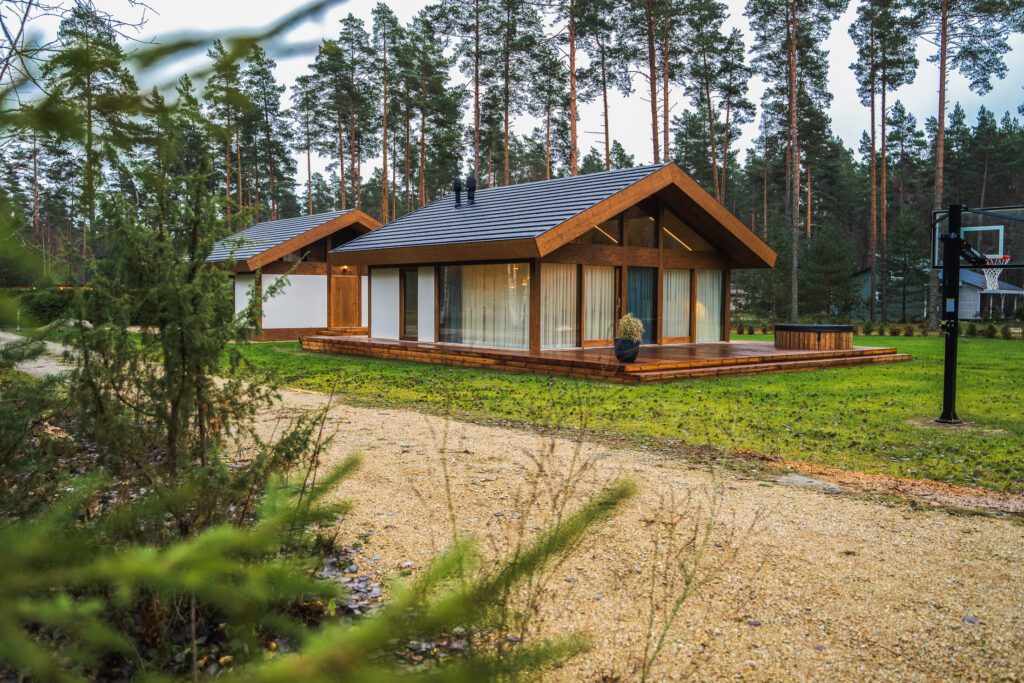
1.2. Opening fillings
- Triple glazed with Chromatech thermal spacer
- Laminated glass (non-laminated is an option for limited budget)
- Triple glazed with Chromatech thermal spacer
- Wooden windows (IV92 German standard UNI-JET M hinge-side)
- Parallel sliding doors (sliding rail GU934)


1.3. Roof
- Stone roof or steel roofing sheets
- Hidden rain gutters installation
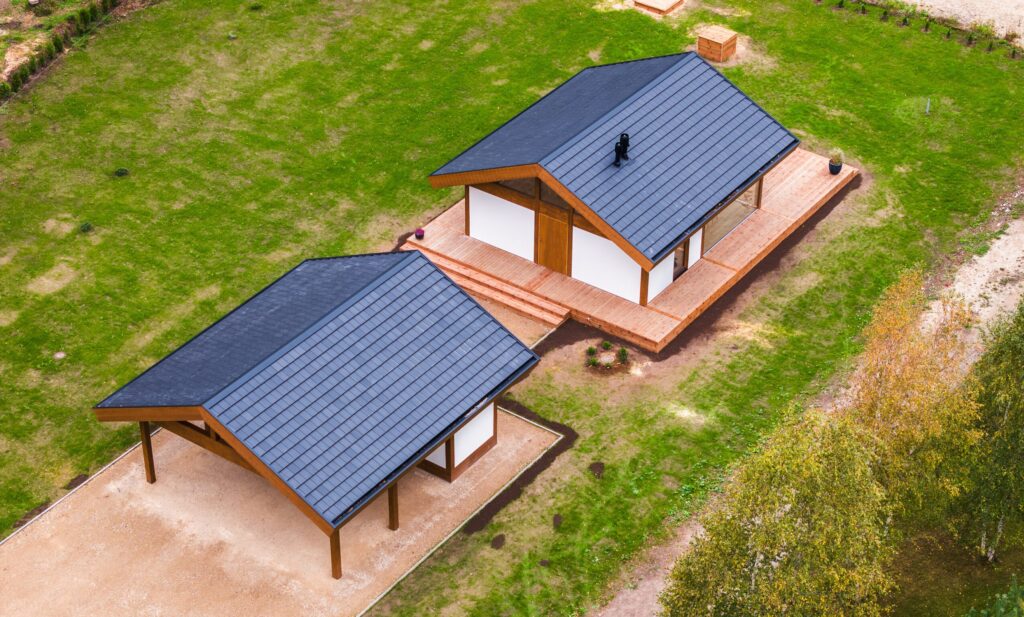
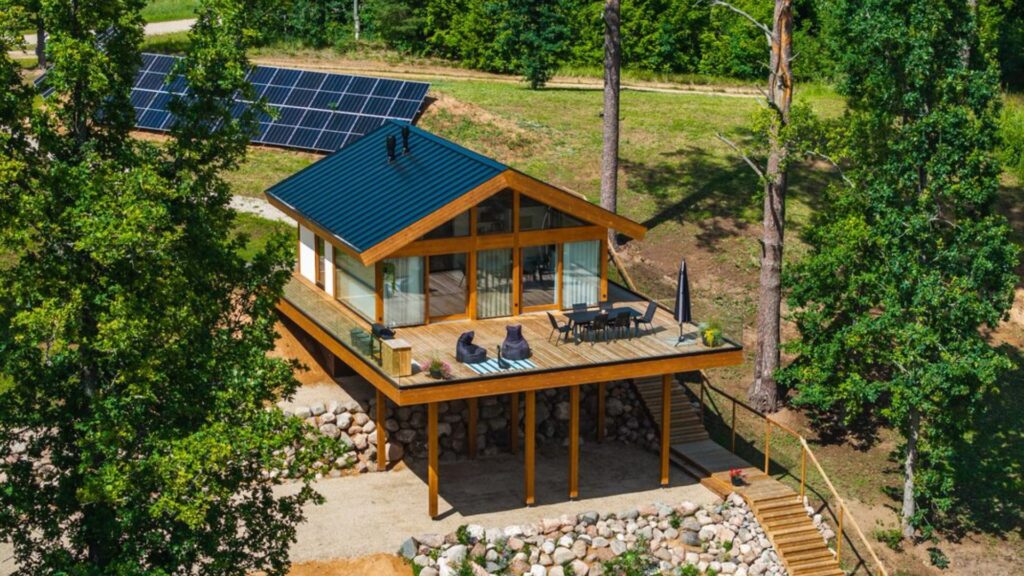
1.4. Exterior
- Roof, floor and exterior walls insulation
- Entrance door
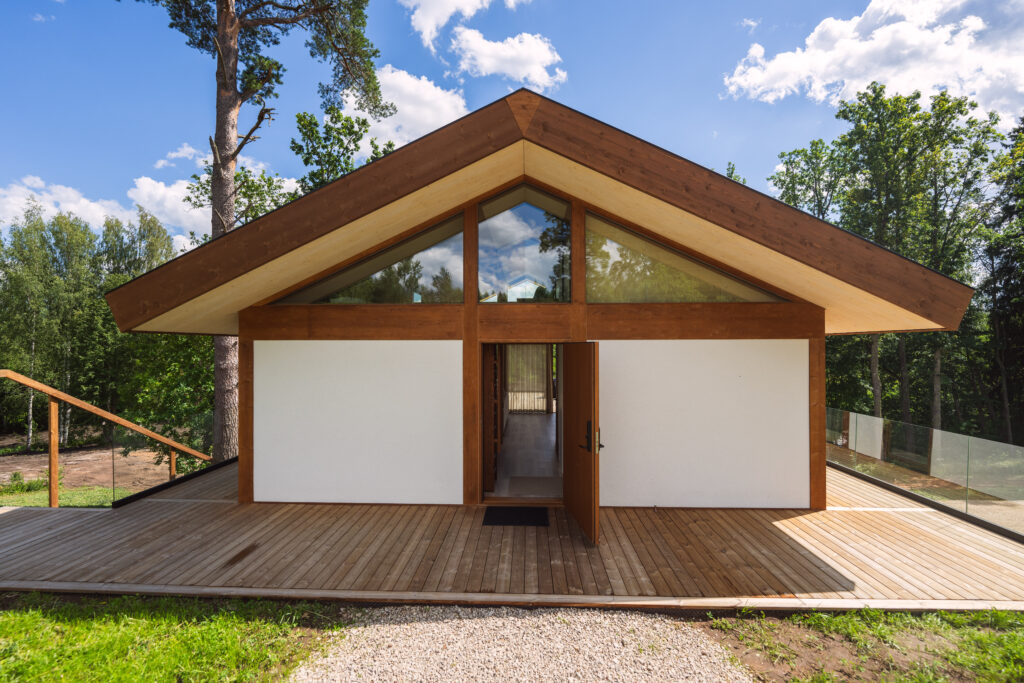
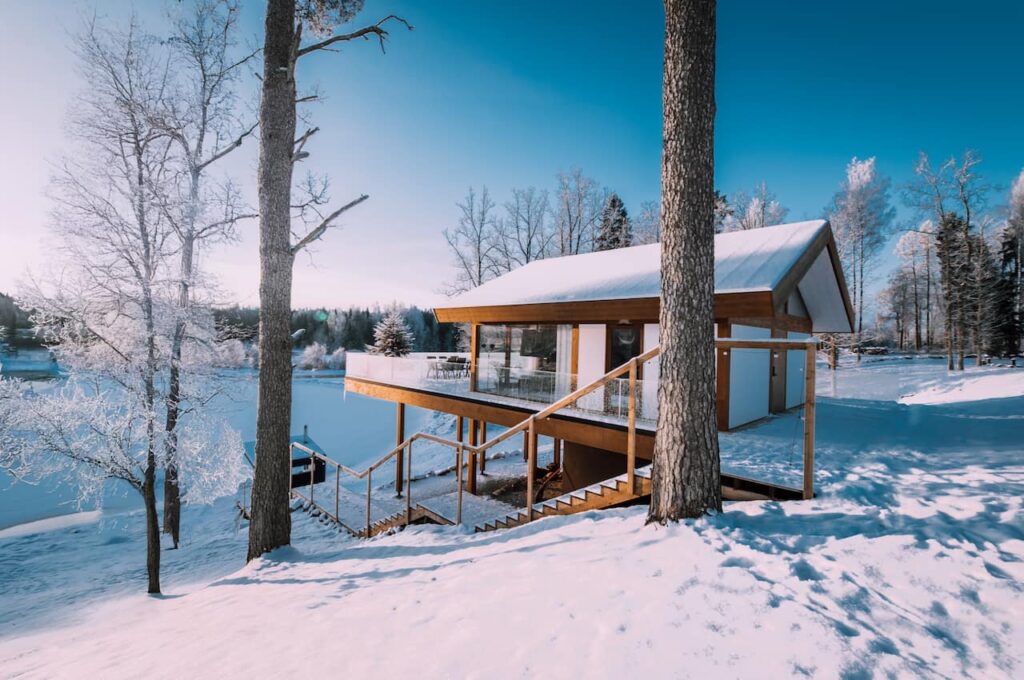
STAGE 2 – HOUSE READY FOR INTERIOR WORKS
2.1. Heating/cooling
- Concealed air-air heat pump for heating and cooling
- Heating from the floor, cooling from the ceiling
- Floor heating with air-water heat pump
- Concealed cooling device installation (air-air)
2.2. Ventilation
- Forced extraction from wet rooms
- Fresh air valves
- Heat recovery ventilation device installation
2.3. Electrical works
- All electrical works
2.4 Water and canalisation
- All water and canalisation works
2.5. Bathroom
- WEDI boards
- Bathroom box building
2.6. Other
- Sub-flooring
- Plasterboard installation and storage room cover wall
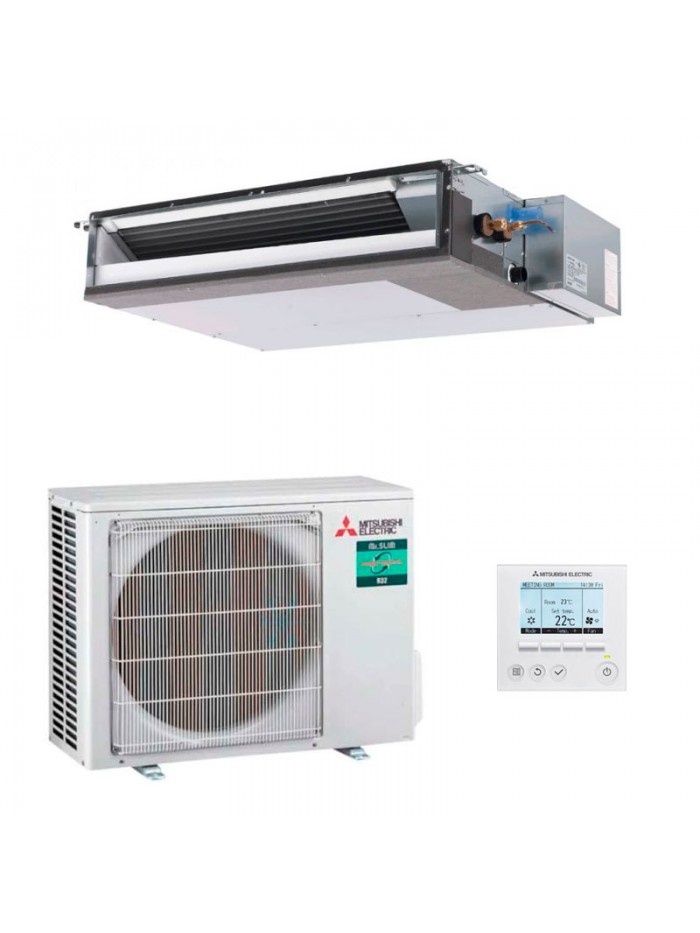
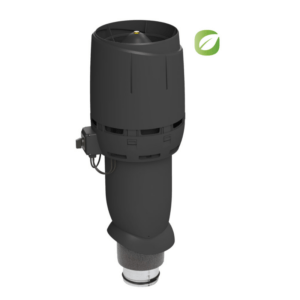
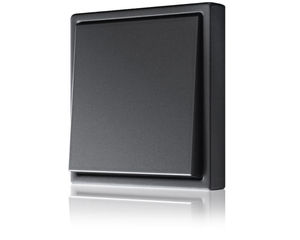
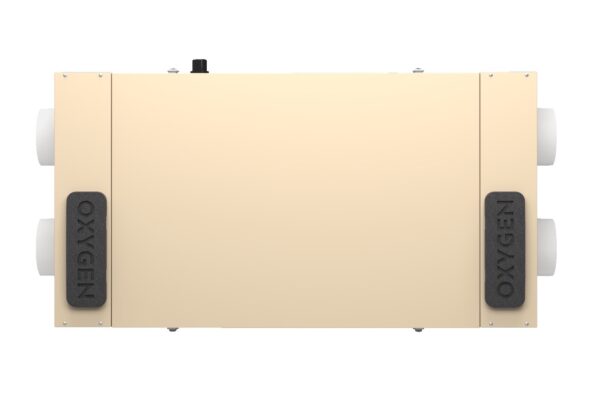
STAGE 3 – KEYS TO THE HOUSE
3.1. Finishes
- Paint finishes on walls and ceilings
3.2. Hanging ceilings
- Bathroom and storage room hanging ceiling installation
3.3. Parquet
- Parquet installation and silicon finishes (no skirting boards)
3.4. Interior doors
- Interior doors installation.
3.5. Bathroom interior
- Bathroom tiling and accessories installation
3.6. Add-ons
- All chosen add-ons installation for interior design
