ODYL House
We offer full “keys to the house” solution, but can also install the house until structural works are delivered and the house would be 100% finished externally.
ODYL Installation team offers 2 options:
- Installation from foundation until the house is structurally and externally finished and ready for internal works.
- “Keys to the house.”
External works until foundation (before house installation) are usually organised by the client with information supplied by ODYL.
Dependent on the plot type and preferences, our project plans are made for the following foundation types:
- Screw pile foundation
- Slab foundation
- Cross-Laminated Timber (CLT) and glued laminate timber (glulam) structural parts. Inc. interior walls.
- Biocide free wood oil finish on CLT/glulam elements.
- Opening fillings (windows, 2 sliding doors, solid wooden exterior front door)
- Insulation and exterior finishes
- Roof (sheet or stone) and hidden rain-gutters
- Installation
- Project plan for special parts to finalise “keys to the house”
- Electrical, canalisation and water, heating and cooling, ventilation works.
- Sub-flooring, WEDI boards, plasterboard works.
- Finishes on walls and ceilings (where relevant and not CLT).
- Parquet – oak parquet, LVT or client’s own choice.
- Interior doors – solid wood, biocide free oil finish, magnetic locks, drop-down silencers)
- Silicon finishes (floor, glulam connections, bathroom walls) – NO SKIRTING BOARDS!
- Fully furnished bathroom
- Installation
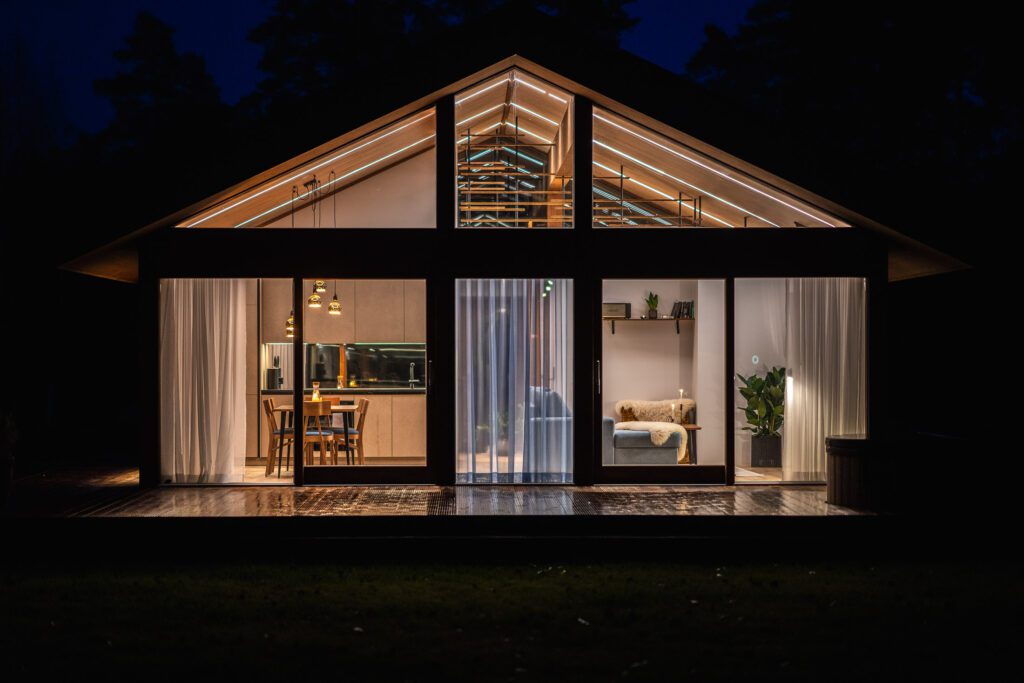
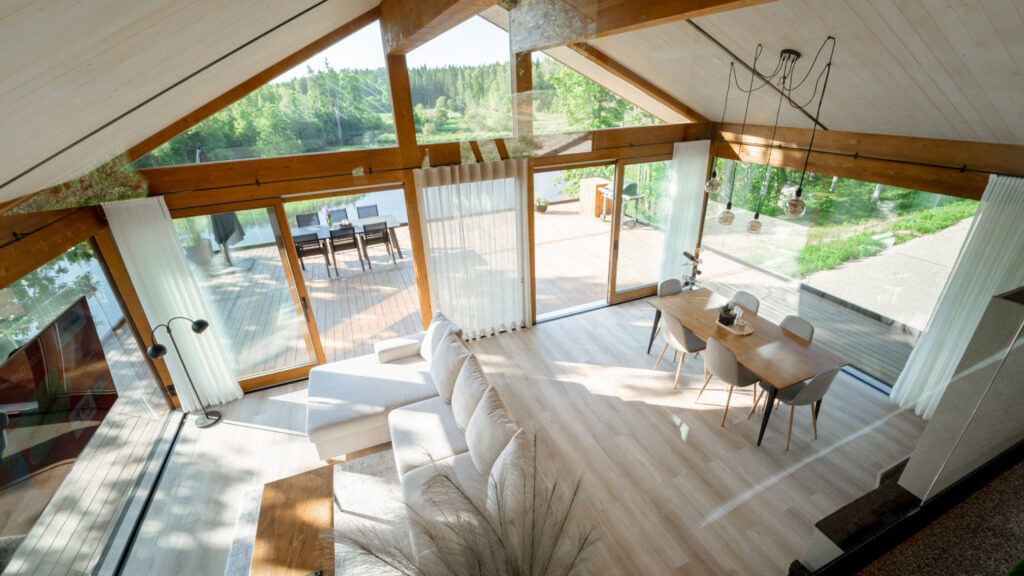
House Design Principles
- Space and light in the living room
- Premium quality materials and finishes
- Precision engineered structures for a long building life span
- Quick installation
The Living room
- Premium interior design materials (product specifics)
- 2 large sliding exit doors
- Tempered, 3 layered glass windows
Available add-ons:
- Ceiling LED lights
- Kitchen in specified countries
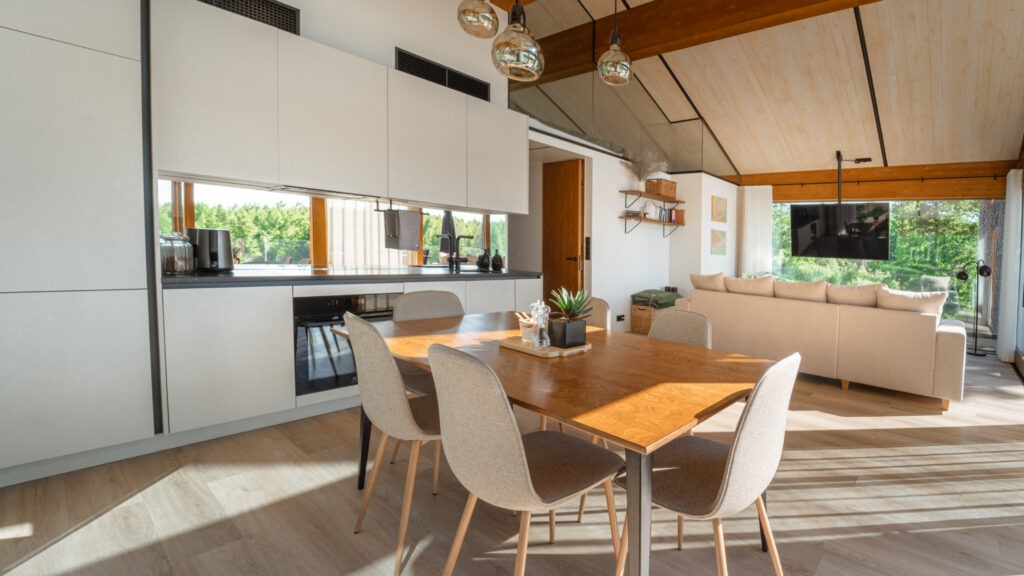
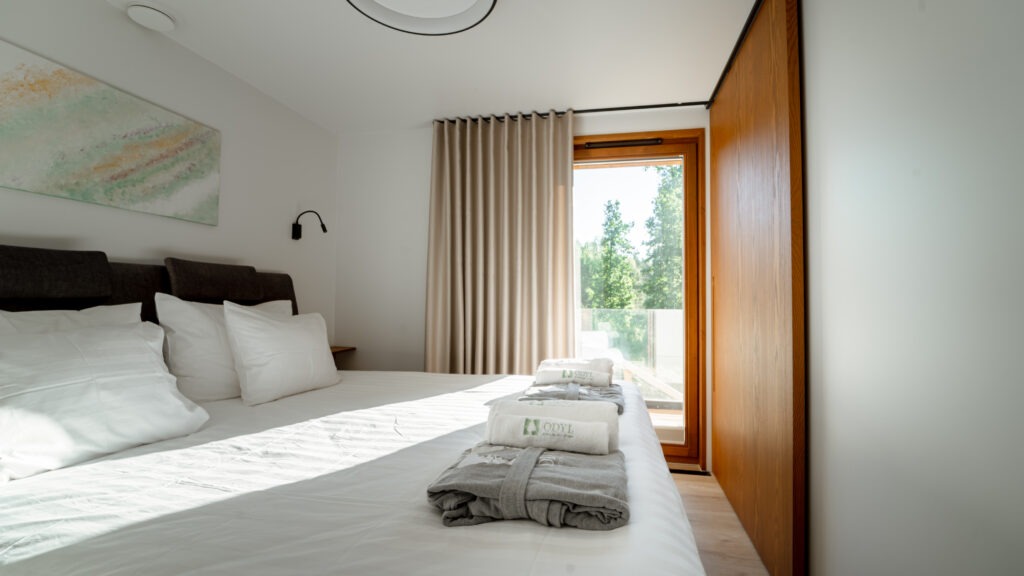
The Bedroom(s)
- Designed for up to 180cm wide bed
- 120cm wide built-in wardrobe for 1 bedroom floor plan
Available add-on:
- Solid wooden wardrobe with sliding door for 1 bedroom floor plan
The Bathroom(s)
- Premium interior design elements (product specifics)
- ODYL tailored design solid wooden furniture
- Shower glass door (add-on full glass door)
- Wooden-felt panel ceiling
Available add-ons:
- Full niche mirror
- Stone niche cover (same as the bathroom furniture cover)
- LED lights
- Full-glass door
- Wall integrated shower and sink mixer
- Electric floor heating
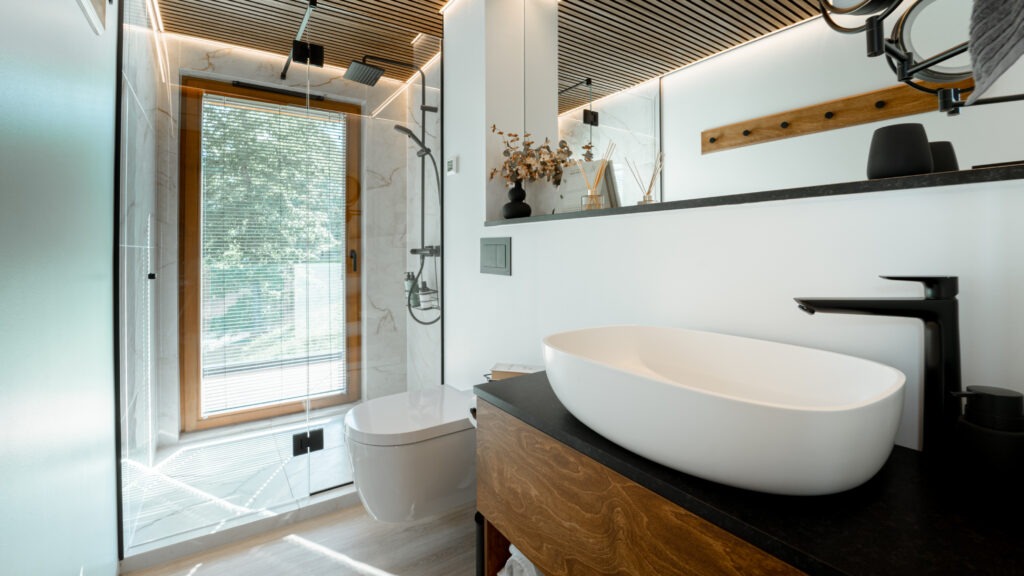
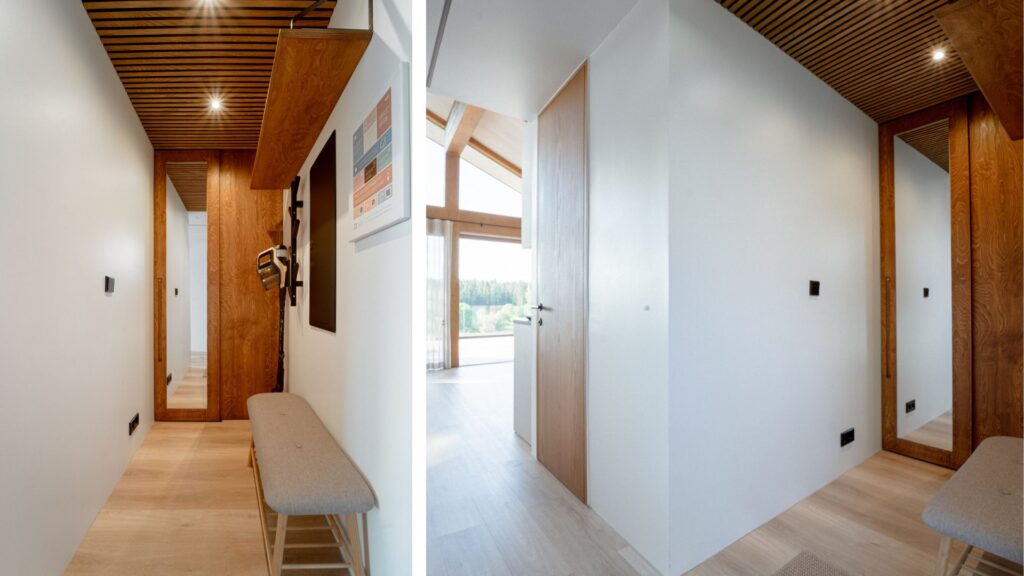
Hallway and storage room
Available for 1 bedroom houses (with or without the loft).
Storage room door location and the size of the hallway can be chosen by the client.
Hallway and storage room
Available for 1 bedroom houses (with or without the loft).
Storage room door location and the size of the hallway can be chosen by the client.



